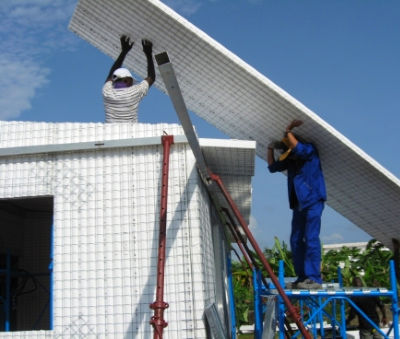
M2 construction panels have the advantages of ease-of-construction and cost savings.
And one huge disadvantage, damage to the environment.
M2 is a popular building material. It is made of Expanded Polystyrene foam board (EPS for short) encased in a wire mesh.
EPS or Styrofoam
Most people know EPS as Styrofoam. Styrofoam is a brand name for EPS.
Styrofoam is created from polystyrene beads. Polystyrene beads are a petroleum-based plastic. The polystyrene beads are processed using chemicals that are steamed, causing them to expand, and creating the substance EPS.
We see EPS used every day as packing materials, coffee cups, to-go containers, and more.
M2 building materials
M2 is an increasingly popular building material. As I mentioned, M2 is EPS (aka styrofoam) panels sandwiched between 2 layers of wire mesh.
M2 building panels are versatile, sturdy and cost-effective. They can be used for a wide range of building elements: loadbearing walls, floors, roofing, stairs, partitions and curtain walls.
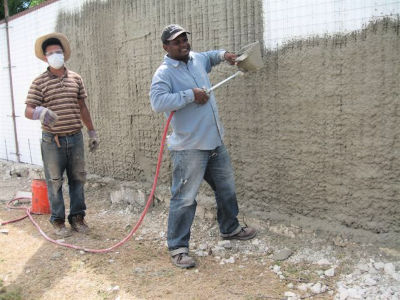
The wire mesh allows concrete stucco to be easily sprayed onto the panels.
This system provides a strong wall with a smooth concrete finish.
M2 in Panama
In Panama, M2 is commonly available as styrofoam panels.
The panels come in various thicknesses (2", 3" & 4" thick) and sizes (4' x 8', 10', 12'' & longer panels). (For a stronger house, it is best to use 4" thick panels.)
I have observed the use of M2 over the last 2 or 3 decades, both in the US and in Panama. Recently, I experimented with it in our Living in Panama model home.
Initially, I was attracted to the styrofoam panels because of its speed of assembly.
The panels allow for much faster assembly of concrete walls than is possible using concrete blocks.
Much faster than the typical concrete house construction, which stacks & mortars individual concrete blocks with rebar. Then the cement stucco is applied to the concrete block walls.
(Note: We actually used both M2 and concrete blocks in our Living In Panama House model home, so that we would have a side-by-side comparison of these two construction processes.)
With M2, instead of assembling hundreds of concrete blocks, one at a time, we simply had to:
Using M2 greatly reduced the assembly time compared to any concrete block construction project that I had previously participated in.
For the same sized wall, the cost of the M2 panel materials is higher than the cost of the concrete block materials. But the savings in labor and time more than make up for the higher materials cost of M2.
In short, it is clear that it costs less to build with M2 than with concrete blocks.
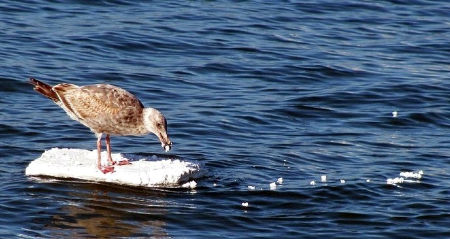
However, even before I had tried building with M2, I had had a nagging suspicion that it couldn't be good for the environment, especially at the beach.
Most of us have witnessed washed up styrofoam on the beach somewhere in the world.
Today styrofoam waste is everywhere on our planet. Not a pretty sight. This styrofoam waste poses a tremendous risk to our and our planet's health
Let's talk abit about the elephant in the room.
"What do we do with the off-cuts of M2 that we don’t need for the project?"
"How about the styrofoam "dust" that is created when you cut M2?
At our job site, I saw M2's fragile, crumbly, “styrofoam” nature first hand. This started me thinking hard about whether I should build with it again.
However, what made my decision not to use M2 again final was a family trip to the Chiriqui Mall in David. At the time, they were expanding the Chiriqui Mall to house a department store called, City Mall.
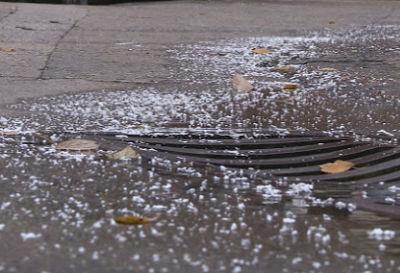
Chemical Snow
As I stood outside the half-completed building, I noticed an accumulation of about an inch of white, styrofoam particles in the gutters. Then I saw that the wind had blown the styrofoam bits into the parking lot and beyond.
Even the light gusts of winds produced by passing cars were enough for the ultra-lightweight styrofoam particles to swoosh and travel through the air.
Clearly, this “chemical snow” was a result of having sawn, ground, or otherwise cut the numerous M2 panels required to build the new City Mall.
It was also quite obvious that there was no plan on the part of the builder, or any other entity, to contain or dispose of this M2 debris.
In short, all these millions and millions of fine lightweight particles were free to be blown, or floated by the next rain, to the nearest drainage culvert, and then into streams and rivers (see photo). No doubt, within 1 or 2 weeks, much of this fine, polystyrene “snow” would be in the ocean. Where it will stay forever. Okay, maybe not forever, just a million years or so.
Obviously, this situation is not limited to Panama. The problem of disposal of EPS waste is worldwide. It is a great equalizer among nations since super lightweight EPS finds its way literally everywhere on our planet.
EPS/Styrofoam's Negative Ripple Effect
Although using M2 to build your home will save you time and money, it does have a negative and compounding ripple effect on the world around you. Check out the bullet points below to get a sense of EPS/styrofoam's impact on us, animals and our planet.
There is a surprising amount of waste using M2.
What do you do with all the window and door cut-outs of your M2 panels?
If dumped in a landfill, over time this fragile styrofoam will be pulverized into small particles. From there, wind and rain carry those styrofoam bits into the ocean.
What to do with any unused or extra M2 panels?
What about all the tiny powdered styrofoam in the grass on the job site?
Of course, you could store the unused M2 for future projects. However, this would begin to mitigate some of the cost savings. You must now also pay for the transport and safe storage of the M2. Or, you would have to give it or sell it to a responsible builder who knows how to handle the product safely.
It seems questionable to give it away to people who are not educated about the environmental dangers of the exposed styrofoam. Without proper care, this styrofoam will definitely make its way into our rivers and ocean.
What about remodeling and demolition of M2 walls? We all like to think that our work is “timeless.” However, the truth is that remodeling of existing homes is constant and shows no signs of letting up.
What happens when you sell your M2 home, and the new homeowners decide to remodel. Let's say you live in your M2 home for 40 years. That is a long time. However, in Styrofoam years, 40 years is only 30 seconds. All the M2 debris from the new owners remodeling your M2 home still has 999,960 years left to contaminate the environment, from top to bottom.
To be perfectly frank, the awareness among many Panamanians of the permanent environmental consequences of their actions is not very high. Just as Puerto Armuelles, feels like a beach town of 50 years ago, so too the environmental awareness movement in Puerto is far behind that of North America.
Concrete Block Construction Advantages
Cement block is the traditional method of building here in Panama. Builders here are reasonably competent at it. Concrete block is strong. With careful attention to detail, you can build a high-quality and reasonably-priced concrete block house.
Plus much of the waste from concrete construction is sand and gravel. Both are natural materials. This means that their disposal will have almost no impact on the immediate environment.
What’s more, it is easy and cost-effective to use any leftover sand and gravel to re-top your driveway or level the ground at the construction site. These materials ‘blend” seamlessly into the landscape, without causing any environmental harm whatsoever.
Negative Impact of Cement
Yes, cement products also have a negative environmental impact. For instance, cement production is responsible for 5% of our greenhouse gas emissions.
However, M2, also uses cement. M2 panels must be covered with a cement stucco to retain its integrity. So not only does M2 use toxic EPS panels, but it covered with cement.
Our Future Use Of M2
After using M2 and doing a lot of research on the product, we have decided not to use M2 again.
I believe that concrete block is currently the most ecological, economical way to build a house in our area.
We are happy to report that our next Living in Panama House will be built entirely of quality concrete blocks. We will use traditional steel reinforcement, grout with a solid concrete slurry and employ a vibrator to remove air bubbles to assure a high-quality result.
However, I always keep tabs on eco-friendly alternatives for building houses in the tropics.
There have been small-scale tests of straw and grass blocks and panels for construction in Europe and North America. Although, these products are probably not suitable for our humid, tropical climate.
However, it is just a matter of time, before more eco-friendly products are developed that are well suited for the tropics. Unfortunately, the oil industry tends to buy up any potential - non-petroleum-based - products that are developed. Therefore, it may take some years until alternative technologies for eco-friendly construction can become widespread.
However, it would not surprise me if bamboo can be used successfully to build excellent, affordable, and eco-friendly houses. It is being used successfully in nearby Costa Rica. (Check out our article on bamboo houses in the tropics.)
Perhaps someone in Puerto Armuelles will discover the next affordable eco-sustainable building material.
If you have any information to share about alternative building methods in the tropics, we would love to hear from you.
If you are an alternative builder who wants to move to the tropics, by all means, come and check out Puerto Armuelles. Perhaps you can help us to develop more eco-friendly housing solutions.
Thanks for reading,
Reyn
Check out our other "building a house in Panama" articles
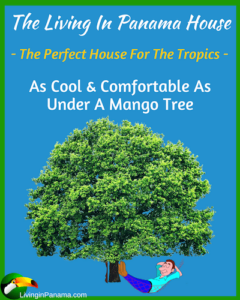
The Living In Panama House is, in essence, is a big covered porch, wrapped around the bedrooms and the bathrooms. Compare this with a more typical construction of a house with a porch attached.
Depending upon the model you choose, up to 75% of the house is an open-air secured and covered porch.
Our design gives you the same cool feeling as being in the shade under a big mango tree by the beach.
You’re protected from the sun, and there is nothing between you and the refreshing breeze.
Being under a big shady Mango tree at the beach is as cool as it gets here. That is, unless you turn on the air conditioning.
We are positive about this.
There is a big beautiful mango tree on lot 6 of our Corazon de Oro property, where we check the temperature throughout the day. It is the coolest spot around.
Made in the Shade of A Mango Tree
Why is it so cool and comfortable under a big shade tree with a cool breeze blowing?
This seems like a silly question. We all know it’s true.
However, when designing the perfect tropical house, you must ask, “Why is it true?"
1st - Mature Mango trees provide a wide area of dense shade.
The dense shade of the Mango tree protects you from the sun. Not only that, it also shades the ground all around you. This means that the entire area under the tree does not heat up, allowing you to stay cool and comfortable.
2nd - Mango tree branches are high up, so they don't block the ocean breezes.
Because it can easily flow under the Mango tree, the breeze is free to work its evaporative magic upon your skin, keeping you cool.
And, don’t forget about the psychological effect of air movement. Air flowing over our skin, makes us feel cooler, even if the temperature hasn’t changed. This phenomenon is known as the “perceived” cooling effect.
What else can we learn from the Mango tree, so we can build a really great tropical house?
Actually, that’s it. The secret to building a cool tropical house, believe it or not, is not to ruin this simple formula: Provide deep shade and don't obstruct the cooling breeze -- Shade, air movement, evaporation, and perceived cooling.
Most builders botch tropical houses because they build the way they always have. They don't stop to think about context, about what produces a comfortable house in the tropics.
Expats' Thoughts On Their North American Style Homes
From various studies and surveys, and through our own observations, we have learned a lot about expats who live in North American style homes in Panama.
How does the Living in Panama House bring together all the elements necessary to imitate the cool, comfort beneath our big mango tree? Shade, air movement, evaporation, perceived cooling.
The mango tree has these going for it. What about the Living in Panama House?
1st, the Living in Panama House has wide, 5-foot roof overhangs. This means that, just as if you were relaxing in a hammock beneath our big mango tree, you are protected from the sun by this big, sheltering roof. It also means that no part of the Living In Panama House, except the roof, is exposed to sunlight. By keeping the house structure from heating up during the day, you don’t heat up. What’s more, you will stay cool and comfortable all night.
Now, back to our mango tree comparison: The leaves at the top of the Mango tree get very hot, during the day, due to direct contact with the sun’s rays. Since a mango tree has so many layers of leaves, all that heat is trapped; It never gets to you, napping in your hammock down in the shade.
In the case of the Living in Panama House, we actually have the mango tree beat here. The mango’s tree’s thick canopy requires tons of branches and leaves to provide shade down below. Obviously, this is not a good model for building a house; It’s an inefficient use of materials), By contrast, The Living In Panama House has a metal roof, and galvanized steel roof framing.
Metal roofing is the most popular roofing in Panama, so it is readily available.
2nd, our metal roof system is very lightweight, or low in mass, which means that the roof can’t store heat.
3rd, the roof has a dramatically energy-efficient roof color, white. A white roof can reduce surface temperatures by as much as 100 degrees Fahrenheit, compared to a dark roof color. This means those solar rays are reflected right back into space. This is known as the Albedo Effect. The end result: a significantly cooler house. To learn more about why a white roof is the best choice for a cooler house, check out this article on the Texas Smart Roof, here.
4th, the metal roof is strong. It does not rest on top of the walls the way it does in typical house construction. Instead, the Living in Panama House roof is connected to the walls by a series of steel columns. The steel column supports are welded to steel reinforcement poured integrally into the concrete walls. This is the strongest roof design we have seen here.
Our Living In Panama House roof system is special in another way too.
5th, there is ample ventilation space to allow heat to escape and daylight to enter. In our current model home, there is 132 lineal feet of open ventilation between the roof and the top of the walls. At 2.5 feet in height, this ventilation system provides 330 square feet of ventilation, high up where you want it. (By comparison, a big 3’x 5’ double-hung window offers about 9 square feet of ventilation). This is just one of our vent systems.
What’s more, this high vent is not only a perfect way for the house to expel heat, but it is also the ideal location for clerestory lighting. This design, allowing natural daylight to enter the house high up, completely eliminates the dark, cave-like feeling that is found in many expat homes in the tropics.
Our tropical sun here is extremely bright. Without the extra effort to balance the lighting, the contrast between the blinding tropical sunshine and the relative dimness of the indoors gives an impression of gloominess. The interior daylight of most houses here makes you feel a bit as if you were in a basement apartment in the States. I like spaces that are light and cheery, so I find the interior light of theses homes depressing.
6th, There is no space where the heat will get trapped. Beneath the Mango tree, there are no walls (no doors, nor windows either). Nowhere for heat to get trapped. The Living In Panama House is similar, in that there is almost no floor to ceiling walls except in the bathrooms and bedrooms. (However, the bedrooms and bathrooms also have tall windows and doors for light and ventilation). The breeze can circulate freely throughout all of the living spaces, constantly exchanging the interior air for clean, fresh air right off the ocean.
7th, Long and lean design to allow free airflow. Another advantage to our design is that the Living In Panama House is long and lean, so the breeze can easily pass through the entire house.
Wide, fat houses are a mistake here in the tropics. That style of house requires more walls, plus interior hallways to access the spaces deep inside the house.
8th, Gable roof acts as a chimney to release any heat build up. The gable roof of The Living In Panama House is perfect for cross ventilation. Both ends are open. The peak of this beautiful roof is way up there, nearly 19 feet off the ground. There are no drop ceilings (unless you add them). This means there is a vaulted ceiling sloping upward from 13 to 19 feet overhead. We all know that heat rises. Since heat is free to migrate naturally upward and then be whisked away by the breeze, The House stays cooler. You stay cooler.
I have always loved the look of the old Chiquita Banana houses with their half-hipped roofs. You have probably seen them on our website, or maybe you’ve already visited Puerto Armuelles and seen them there. These roofs are a classic. They are part of the historic look of Puerto Armuelles.
When we first arrived in Puerto, I thought I'd like to copy the look of the Chiquita era homes, including the half hip roofs, but with a few design tricks to make them more efficient. To be honest, it took me a few years to finally accept the reality that hip roofs are beautiful and historic, but they don’t work.
Hip roofs, even half hip roofs trap heat. Even when they have those charming little wooden vents on the half gable ends In fact, the attic of our own Chiquita Banana House heats up to over 150 degrees on summer days. Finally, I had to let go of my love affair with the Chiquita Banana half-hipped roof.
9th, the Living in Panama house is designed for big ceiling fans for those days when the wind doesn’t want to blow. Ceiling fans are an attractive and efficient way to move warm air up and out of the house. They are a classic, tropical look that dates back over a hundred years.
10th, the Living in Panama house is A/C ready too. Obviously, not everyone wants to live without air conditioning. Some days, you just feel like going indoors and sitting in the media room, or the office, or taking a nap in a truly “chill” space. For that reason, the bedrooms, office/media room, and the bathroom zones are all designed for air conditioning. The decision to create an air-conditioned “cool zone” is up to you. These zones can be as big, or as small as you wish.
11th, easy to enclose more space over time. With our Living In Panama House design, it’s simple to enclose more space. You could even enclose it all if you really want to A/C the entire house. However, we suggest that you live in your new house for a while to experience what combination of fan vs A/C fits your tropical lifestyle. Then, with our system, it is very easy and fast to add walls, windows, etc, if you decide to adjust the Living In Panama House to your needs.
We think you will enjoy living in a Living in Panama House. If a Living In Panama House fits your needs, please let us know.
We will send you its construction plans. They cost $250 if you are not buying one of our properties. The plans are free if you do buy a property from us.
Don't forget, if you buy one of our properties, we are here to help answer your questions about the LIP House all along the way.
If you have questions, please feel free to contact us.
Explore Corazon de Oro: The most beautiful beach properties in Puerto Armuelles.
[leadplayer_vid id="5981CC8C7A00E"]
And, it is going up very quickly.
This one is going to be our display house. Which we, and perhaps interested buyers, can use for the weekend or longer.
If you have explored our Living in Panama House, you will know that we were only offering 1300 sq. feet 2 and 3-bedroom homes.
However, we have had a number of inquiries from people who would like a smaller version of our Living in Panama House. They say they don't need much room and they want to simplify their lives.
So we decided to offer a smaller, 1000 sq. foot, 1-bedroom model. This smaller model can also be configured as a 2 bedroom home.
Of course, we have also had a few people asking if we can build a 3000 sq. foot model, but far fewer than the smaller house contingent.
Find out more about the Living In Panama House here
We invite you to come and watch the house while it is under construction.
Come back and see it when it is done too.
We want to give you a chance to walk around in the spaces and experience the Living In Panama House yourself. This will help you decide not only if a Living in Panama House is right for you, but what size and configuration is the best fit.
We hope that you can come to visit us in Puerto Armuelles soon and check out the Living in Panama House for yourself.
In the video above, you can see the initial stages of the Living in Panama House under construction. You also catch glimpses of our beautiful Corazon de Oro property where the house is located.
Video Transcript
Enjoy this speeded version of our first Living In Panama House being built.
Our Living in Panama House was designed for the tropics and for you to customize. We build the superstructure for you. That is - roof, walls, electrical, water, and the like and you put in the finishes - or have a recommended contractor do it for you.
This 1 bedroom model is being built on our beautiful Corazon de Oro property in the charming beach town of Puerto Armuelles. The info card in the upper right is a link to a video showing more of these gorgeous beach properties.
We just started this house and it is going up very quickly. I will create another video when it is fully constructed.
For more information on the Living in Panama House, Corazon de Oro properties, or the charming beach town of Puerto Armuelles, go to our site LivinginPanama.com. Explore the information there, or contact us directly.
Puerto Armuelles is not a tourist destination, per se. There isn't much nightlife.
It is a wonderful place just to be.
Thanks for watching.
Please comment below.
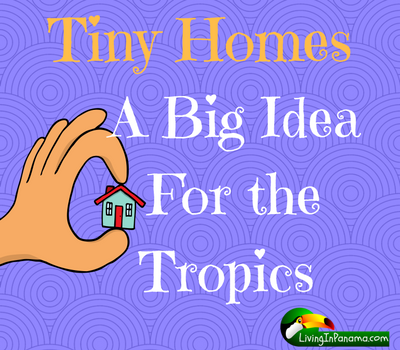
Ascetic monks from the 15th century and earlier have written about the spiritual benefits of casting off the extraneous luxuries of society and getting back to the bare necessities of life.
The ascetics felt that only without encumbrances and distractions is man truly able to achieve spiritual grounding. Only by practicing simple daily rituals can one enjoy a meaningful life.
Henry David Thoreau got back to basics at Walden Pond in Massachusetts in the 19th century and wrote extensively about the beauty and spirituality that filled his days. Thoreau was quite outspoken in his criticism of common “city dwellers” who were distracted by too much of everything. Of course, Thoreau who lived in the 1800s had no way to imagine the distractions that man would face by 2016. My wife Betsy is quick to point out that Thoreau was a frequent visitor of his mother’s home around mealtime, and that he sent his laundry out to be washed. (I guess it’s tough to be a perfect ascetic).
The early 19th century Irish Poet and academic William Butler Yeats spent many hours “living alone in a Bee loud Glade” in a tiny cottage on the Lake Isle of Innisfree in County Sligo. Many of his poems are situated at this, or other “sacred” natural places. Yet, he also taught writing at University in Sligo, and had a very complex life as a university administrator, husband, father, and community member. For Yeats, a simple thatch hut was a respite from the stresses of day to day living.
The current revival of the small, or “tiny” houses can be attributed in large part to the vast popularity of architect/writer Susan Susanka’s 1998 book “the Not-so-Big-House”. In her book, Susanka asks the basic question of “why does it need to be so big?”
After all, the average size of the North American family has been shrinking since World War II. Yet our houses have been steadily growing. In 1950, the average US home was 1000 square feet. In 1960, it had grown to 1200 square feet. By 1990 it was 2000 square feet. In 2016 the average new home built in the US was just over 2,400 square feet. The only nation in the world with larger homes is Australia where the average sized home built in 2016 was 2,500 square feet.
How did we evolve from a family of four in the 1960’s that fit into a 1200 square foot home, to a family of 2.5 that requires twice as much room? Are we happier now that we have all this room?
Most studies show that the overwhelming reason for the “super-sizing” of North American home has mostly to do with our ability to afford it. Simply put, North Americans have a lot more money than we had back in 1960. In a market driven society, all that money needs to be spent on something. Why not buy a bigger house?
The modern day iteration of the truly “tiny” house evolved from this rethinking of house size that followed on the heels of Susan Susanka’s best selling book. In fact, these days we even try to define what the limits are for each category of small house.
As I mentioned in a previous article, I have lived in a shipping container in Alaska for 2 summers. At 8’x40’ the 320 square foot container was the perfect “tiny man cave” for warming up and sleeping after a long, long day of commercial fishing. However, I would not consider this amount of space (especially the 8’ ceiling height which felt really low) to be a space that I would have appreciated in any other context.
Even my 262 square foot studio apartment in Seattle’s University District where I lived during graduate school, was much a more pleasant space.
This apartment had been carved out of the second floor hallway and a corner room of a hundred year old craftsman house. It had huge windows, and nearly 10’ ceilings. It was much smaller, but it was a perfect city apartment for a busy student on a budget. An added bonus was that my landlord really didn’t care what I did to my unit, as long as I asked first. So, I cut an interior opening between the kitchen and the bedroom to get a view and some daylight into the kitchen/desk alcove. I also installed a new shower and tiled the bathroom.
Rising Interest In Tiny Homes
With the insane rise in home prices in Seattle, and other similar cities, many people, especially the young and retirees on a budget are revisiting the Tiny home concept in order to continue living in the cities which they have come to love and appreciate. Not everyone has an extra $2000 to be able to rent a studio apartment. Many do not want to move out to the suburbs and spend their day commuting to and from the city.
There is a loophole in the maximum housing density law in Seattle which allows Tiny homes to be located on residential property, provided that the home is equipped with functional tires and a trailer hitch. In other words, these “homes” must fit on the roadway and be moved from the property from time to time (I am not sure how often). In other words, the Tiny homes allowed in Seattle are really more like wood framed trailers. As such, the sizes are quite standardized, in order to conform with the building codes as well as the transportation codes. Being so standardized is, from a design standpoint, pretty boring. Most Tiny Homes tend to look alike, sort of “cookie cutter” versions of one another, just with different window treatments, siding materials, and of course, interior finishes. However, the good news about this standardization of size and form is that these tiny houses can be factory built and delivered to your home site pretty much anywhere in the US.
We have had a few inquiries in recent months from folks who already live in Boquete, or in other highland areas of Chiriqui who are curious about what it would take for them to park a trailer, or mobile home on an affordable lot on or near the beach, to use for long weekends, so that they could get their “beach fix” without the having to stay in a hotel.
To my mind, the tiny house concept might be the perfect solution for those who just want a semi-permanent “camp” at the beach that is always waiting for them. I have not priced shipping containers lately, but I think that a shipping container base/secure storage locker could be used as the construction locker/storage unit for beach chairs, bar-b-q, surf boards, etc…so that there would be no risk of break-in in the event that one didn’t have anyone watching the property.
The tiny house, as a short-term accommodation is also a natural rental unit. Many short-term guests to the beach don’t have much luggage, no possessions, and they don’t need much space. Rentals in Puerto are still tough to find. As such, rental rates in Puerto are high. I think it is just a matter of time before some enterprising builder begins to produce tiny homes as rental houses. We have had a couple of calls from guys who have experience building pre-fab homes and tiny homes, already. It is not out of the question that we, ourselves, may build a tiny home or two on one of our properties, so that our clients will have a pleasant place to live while they explore Puerto Armuelles.
Our Ideal Tiny Home Is Bigger
After all our recent researches of tiny homes, Betsy and I are drawing the same conclusion that many others have arrived at before us. That is, Tiny Homes could be just the ticket as a weekend retreat, or a short-term rental. Tiny Homes seem like an amazing business opportunity.
However, when I consider designing a retirement home for my wife Betsy and myself, a small house feels better than a tiny one. I know that I would breathe a little freer in a slightly bigger space than the sub-400 square foot size which defines the truly “tiny” house.
If I had to throw out a number, my own personal ideal size dwelling for a single person would probably fall in the 600-800 square foot range. For a couple, I would think 800-1200 square feet would do well. This allows room for one to be alone for awhile to study, meditate, or practice a musical instrument, without disturbing one’s partner.
Living In Panama House
The Living in Panama House is probably not the final and “perfect” solution to the idea of living a big lifestyle in a small house in the tropics. However, it is the best that I have been able to come up with so far. Believe me, I have given this a lot of thought. I consider the Living in Panama House to represent an honest attempt at a “Not So Big Tropical House”.
As we have been refining the Living in Panama House design, our model has grown a bit, and shrunk a bit. But we keep coming back to about 500 square feet of finished, potentially air conditioned space. This “module which contains the two bedrooms, bath, and a small hallway, is all housed within the “umbrella” of a big sheltering roof. The three-bedroom model is about 650 square feet enclosed. The total square footage of the first model home (two or three bedrooms) is approximately 1,500 square feet.
The Living in Panama house is a bit bigger than my ideal house size for North America, because we think that it is beneficial to have a bit more covered space in the tropics to allow one to enjoy an open, breezy feeling, since it can get hot here. Also, we have more “hang out” time in Puerto Armuelles than we have in Seattle where one just doesn’t have much time to enjoy being at home. So, we end up using our house more here. Betsy and I will undoubtedly adjust the size of the Living in Panama House up or down over time, depending upon feedback we get from clients.
Tiny Home Builders Wanted
If you have any interest in building tiny homes in Puerto Armuelles, we would be happy to help you get started. Drop us a line. There is certainly room for competition in our untapped housing market.
Jan 1, 2017
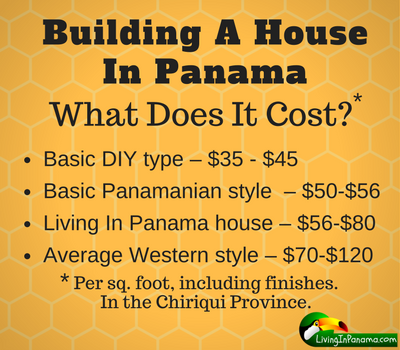
“How much does it cost/square foot to build a house in Puerto Armuelles?”
The answer depends upon what kind, size, and quality of house you are building.
If you build a fancy house, with lots of expensive materials (expensive windows, doors, custom fixtures, etc.) it will cost a lot more than a very basic house. It won’t cost just 10%, or 20% more. Building a fancy house can cost 2 to 10 times more than a very basic house.
In Seattle, circa 2016, building a basic house costs about $200 per square foot. A house with expensive finishes can cost $250 to $500 per square foot (I am not kidding). And it goes up from there. An architect-designed, custom timber-framed, Japanese tea house or fancy outdoor sauna building on the lake could cost over $1000 per square foot
In Puerto Armuelles the answer is the same: it depends upon what kind of house you are building.
Fancy Houses
On the high end, there are wealthy expats who have had homes built on the beach by local contractors. They can easily spend $100/sq ft and more. This does not include the cost of the land.
More Basic Houses
On the other hand, in Puerto Armuelles we have several expats who have been their own contractor and have also done a lot of the work themselves. These folks have completed their projects for under $35/sq ft. Granted some of these homes lack much of a design concept since the owner-builders had not built before. However, the owner/builders appear quite pleased with the results.
I have done a brief survey of costs recently. I took into account my conversations with builders and owners. (As I drive around the Chiriquí province, I often stop by construction sites to chat.) I have also done the usual online research that is available to all of us. Based on these sources, I have concluded the cost figures below.
Cost per Sq. Ft Range
As I read the descriptions of the different grades or qualities of construction available at the various price points, one thing is quite familiar. Just as in the US, the big difference in the cost of construction is in the finishes.
Finishes include:
The finishes vary greatly in price. The cost per square foot for the structure of the house does not vary nearly as much as it does for the finishes.
People understandably want to know how much it will cost to build a house in Panama.
The Living In Panama House has the advantage of being designed by an architect specifically for Panama's tropical climate.
The Living in Panama house is an entire “rethink” of the concept of “home” in the tropics. The Living In Panama house is mostly an open-air living concept. This open-air structure, with just a portion totally enclosed, means that only a small section of the house requires the full complement of finishes. With this type of design, you eliminate the need to pay for extra windows, doors, air conditioners, insulation, or cabinetry. Not that you don’t have those finishes, but fewer of them are needed.
Because of this savings, the Living in Panama House, can be built, including finishes, for between $56 and $80 per square foot. This is a huge saving.
The structure of the house, without finishes, costs an estimate of $30 per square foot for the 2 bedroom model and an estimate of $38 per square foot for the 3 bedroom model.
The cost of building anywhere in Panama varies. The biggest variable is your choice of finishes.
Summary of cost/square foot (including finishes)
I hope this helps to answer this popular question.
We have written about remodeling, various construction materials, and alternative housing types. Click on any of the links below to read an article.
Please share your experiences with the cost of building a house in Panama. Use the comment section below. Thank you.
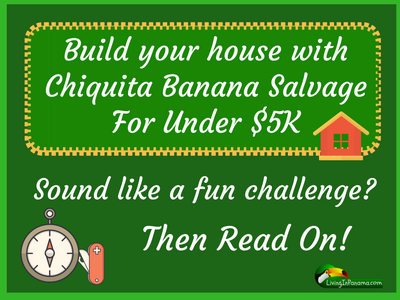
“When I grow up,” Paul proclaimed, “I am going to build myself a house out of trash”.
(FYI - He never did build a house of trash. He teaches painting at Penn State)
I certainly wasn’t interested in living in a house made out of trash. It sounded kind of, well, trashy.
That was in 1979.
Fast forward 30 years, and nobody calls it “trash” any more.
Today we use the terms “recycled material” or “Post Consumer” material. We’re all building out of recycled materials, whether we realize it or not.
The fact is that many parts of our homes are made out of “trash” today. Thank goodness for recycling.
With 7 billion people living on the earth, and with the continued promotion of the “American Dream” (ie, a high consumption, high environmental cost, standard of living) there is going to be an ever greater need to get creative about using recyclables in home construction.
In Seattle, where our family is from, many creative remodelers and builders visit the Boeing Aviation Surplus Store to find such crazy building products as aluminum honeycomb fusilage, or solid aluminum bar stock “I-Beams”, and you name it. It’s pretty high tech stuff, but it appeals to a certain type of designer builder.
For instance, on an loft apartment/art studio project in which I participated, our crew used aluminum honeycomb panel fuselage material as the floor in a sleeping loft. Aside from being super cool to look at, since the hexagonal cells of the honeycomb were visible on the exterior sheet surface, the material was so rigid that it required no structural supports, other than the perimeter walls. Obviously this material calls for a different approach to building (ie, practically no framing support). This results in a very clean, ultra modern look. It wasn’t a look that I particularly liked for a human dwelling. It wasn’t traditional, cozy, or “homey”. Rather, it was “defiant”, “impervious”, “edgy”. It certainly challenged the viewer’s normal sense of what constitutes a home.
Of course, you can also find much more traditional recycled building materials in Seattle. There are many, many recycled building supply centers in Seattle, as there are in most metropolitan areas of North America. You can find old fir warehouse beams, recycled bowling ally floors, stained glass from old churches, antique bar mirrors and surrounds from 120 year old hotels.
When one comes to Panama, one doesn’t think about recycling. Most buildings are pretty new and made of cement.
However, Puerto Armuelles is unique here. What we have is a company town, former home of Chiquita Banana Company. “The Company” as it was known, imported most of the materials used to build the town of Puerto Armuelles, literally from the ground up.
If you have ever get the chance to explore inside an old Chiquita Banana house, up on stilts, you will surely discover lumber stamps from Portland, Oregon where this gorgeous, old-growth red cedar was milled well over half a century ago.
If you know anything about lumber, then you also know that the quality of the 2”x4”, 2”x6, 2”x8” framing material, as well as the 8”x8” and 8”x 10” support posts and beams is of such standard that has not been available as building material in North America for decades.
If one purchased it in the states today, the wood in the old Chiquita Banana Houses would be considered “furniture grade” and probably cost in the $15-$25 range per board foot—prohibitive for home building. I wouldn’t be surprised if our own house in Las Palmas contained over $50k worth of clear, old growth cedar.
If you look at the tightness of the growth rings, you will see that none of these trees could have been younger than 1000 years old. I love this beautiful old wood. Still, I’d much rather see the wood in the forest than in my house.
In addition to clear, old growth cedar, some of the more recent vintage Chiquita Banana Houses are built using the identical plan as the original Chiquita houses.
However, the newer models, dating from 25, 35, even forty years ago, are built from other exquisite woods. That is, these houses are built of dimensional lumber logged directly from the jungles (now, former jungles) of our own Punta Burica.
Just as the original Chiquita houses were built of ancient Cedar trees, so the newer generations of Chiquita houses are built of local, but equally ancient forest trees. Species such as Teak, Sangrio, Espave, Kirra, etc. A couple of these woods, particularly teak have very good resistance to termites. Sangrio and Kirra are gorgeous furniture quality hardwoods that are really too hard to be good framing material. They require pre-drilling, prior to sinking a nail.
As for the logic of cutting down a 10 foot diameter ancient rain forest tree in our local jungle just to make an 8”x8” structural post or beam in a Banana Company house, some of us have different views. I suppose back in the days of Chiquita Banana in Puerto Armuelles, nobody ever thought that the world would ever run out of wood. If you are from Canada, it might seem that there is still an endless supply of old growth trees.
I am not suggesting that one purchase Chiquita Banana houses and begin disassembling them and loading them into containers for export. But, rather, I am saying that there is a huge quantity of amazing building material available for those who are on a tight budget, but who have creative energy to burn.
Many of the original Chiquita Banana houses have fallen into disrepair. Since the local builders have a strong preference for building with concrete, many of these Chiquita houses just get scrapped, or used as concrete form boards.
A thorough search in the various neighborhoods of Puerto Armuelles would surely turn up some excellent salvage. I am guessing that one could purchase adequate salvage material from old Chiquita Banana houses to build an amazing beach house, for a couple to 5 thousand dollars.
This includes studs, joists, cedar siding, and super heavy duty galvanized roofing. There are still even a few old Chiquita hand washing sinks and toilets floating around in town.
I do not want to contradict what I said earlier about wood not being a desirable building material in our coastal/tropical climate. I stand by that opinion, if you are building a conventional house, using conventional methods and utilizing the labor force available in Puerto Armuelles at the present time.
Find out more, by reading why you shouldn't build with wood in Panama and why remodeling a wood home is not the best idea.
However, if you are artistic, high energy, and want to build something super inexpensive, something that is truly unique, and truly yours, building with Chiquita salvage could be ideal.
I think you might be able to come to Puerto Armuelles, buy a bargain priced lot for under $5k, and put up a completed structure, made primarily of recycled Chiquita Banana surplus.
The final product would be limited only by your own skill and imagination. This entire home could be built for well under $5k (total price for house and land under $10k).
Obviously, this sort of a challenge, and this kind of lifestyle, is not for everyone. However, if this sort of thing sounds like a fun adventure to you, you have come to the right place. Puerto Armuelles is a great place to experience this sort of an “alternative” eco- building lifestyle.
I have only mentioned Chiquita wood salvage so far, but Chiquita Banana imported other great materials as well. For instance, you will notice shortly after arriving in Puerto Armuelles, that many of the local fence posts are made from railroad rail, salvaged (stolen?) from the narrow gauge Chiquita Banana railroad tracks.
These tracks ran from the banana fields all the way to the shipping pier in downtown Puerto Armuelles. The train also ran to David. Some folks have reused this rail to build house posts, beams, storage buildings, hoists, racks, etc…
Imagine a practically unlimited supply of railroad rail. If this starts your mind thinking of possible projects, then you are the person I was hoping to communicate with in this article.
In addition to railroad rail, Chiquita imported miles of steel plumbing pipe, as well as some super thick walled steel tube section, both round and square.
Some of this material is still being sold just for its scrap iron weight. However, the salvage market is certainly getting more competitive, as materials prices go up. However, it depends on how good a scavenger you are.
If I could show some of this Chiquita Banana salvage to my friends from architecture school, they would probably have heart attacks. All this salvage, and very few people who have the design skill to take advantage of it.
If you have any questions about recycled Chiquita Banana building products, or about alternative building methods, in general, please contact us. We are always happy to share with you what we know, and we are eager to learn anything that you might be willing to share
Betsy: Hi, Milton.
Milton: Good morning.
Betsy: I know that you have built a house or two and also this hotel, which we're seeing in the background, Heavenly's Hotel
What do you have to say about building a house here, for expats?
Milton: Building is relatively pretty easy.
The process of getting it done is not that bad. If you find you a good contractor, it’s a really smooth process.
Materials are very available to the standard. A lot of it's not gonna be to American standard, but the standard's good for where you're at.
Betsy: Thank you very much, Milton.
Milton: You're welcome. Thank you.
Concrete, along with M2 panels and Plycem, is the main building material Milton uses to build in Panama.
Concrete homes are typically the easiest and cheapest houses to build here. My husband Reyn, recently wrote about why cement is a good way to build in Panama.
But there are other materials you can use to build your house. Click on the links below for more about each.
The issues with building a bamboo house in Panama
Remodeling or building wood houses in Panama
Using shipping containers for your home in Panama
Reyn also wrote a post with 6 questions to ask about the construction materials to use for your house in Panama.
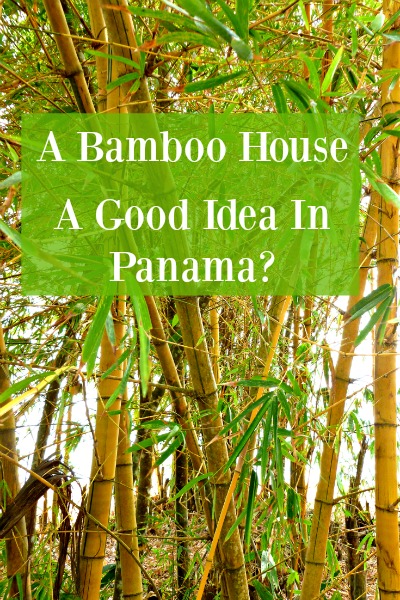
Before moving to Panama, I was already quite familiar with bamboo from my travels in Southeast Asia and while building houses in Japan.
In both Hong Kong and mainland China, I have seen bamboo scaffolding rising up 15, even 20 stories. In Indonesia, I've seen bamboo used for construction of airy pole buildings.
My only real bamboo construction experience has been with Tonkin cane from Vietnam. I still have some Tonkin cane stored along the side of my home in Seattle. It is left over from a fence I built 18 years ago.
Tonkin cane is solid, with literally no hollow core.
The bamboo has been stored outdoors in Seattle’s moist and mild climate for 18 years. It appears to have aged hardly at all. The fence that I built from this bamboo is in nearly the same good condition. Though it has been exposed to sun, rain, high and low temperatures for nearly two decades, I have only replaced a couple of canes in all those years.
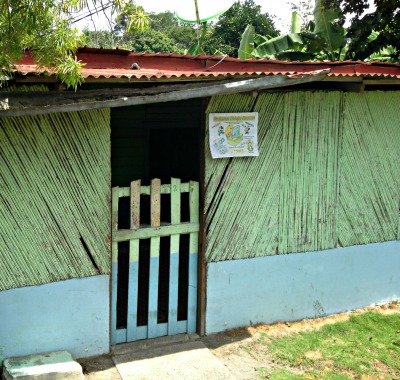
We get plenty of rain and abundant sunshine here in Panama. It is an ideal combination for bamboo habitat. In fact, some of Panama's timber species grow 20 or 30 feet annually and can reach up to 8” in diameter.
In our town of Puerto Armuelles Panama, you can typically get timber bamboo 60 feet tall and 3”-5” in diameter (see photo).
The price is wonderfully affordable. A 60’ length of timber bamboo only costs ~$1.50. Unfortunately, you wouldn't want to use it to build your home.
This is because Panama's timber bamboo has a mostly hollow structure. Which mean it does not last long when used as the exterior of structures.
Most bamboo that I have encountered in Puerto Armuelles, and generally in Panama, appears to be some strain of fast-growing golden bamboo.
Panama's most common bamboos are prone to dry out and crack in the dry season. It also degrades rapidly when exposed to sunlight and is prone to mold and rot.
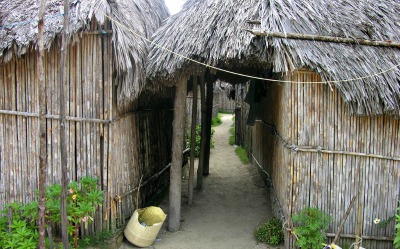
As these 2 photos show, the bamboo typically used to build homes in Panama is what is easily grown and harvested here. A fast-growing golden bamboo.
It is not the type of bamboo that North Americans think of as appropriate for construction. That is because it is not. These are not permanent structures. These homeowners know they will need to replace the bamboo in these small houses every few years.
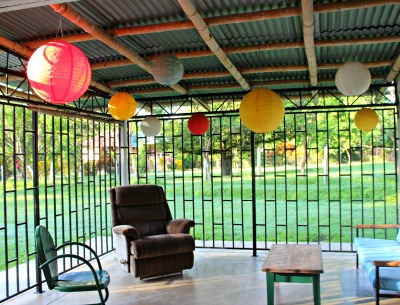
However, sometimes a temporary building structure is just want you need.
We often use timber bamboo as temporary bracing or temporary fencing on our projects. I have made a couple of temporary sheds and a carport with it on our own property or in situations where I am “checking out” a design idea.
Since each 60’ length of timber bamboo costs about $1.50, it is a great, low cost, temporary building material. If it is protected from the sun and rain, the bamboo appears to last several years.
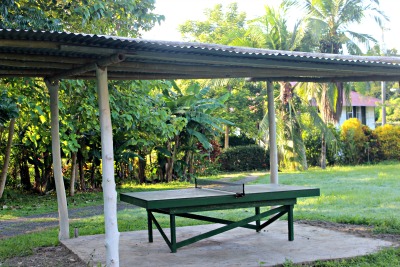
As you can see in the living room photo, we even use it in our own home. The bamboo you see in the photo is about 8 years old. We have replaced the bamboo on top of the zinc roof once in those 8 years. (Note: This open-air living room was added during the remodel, the rest of the house is 2 stories.)
I have seen photos online of beautiful bamboo structures in Costa Rica and other tropical countries.
In fact, I met a German man who has built a Bamboo house just over the border, on the beach in Costa Rica. I have yet to visit his project and find out more about it. I do know that he brought in a builder from a high-end area of Costa Rica who specializes in bamboo construction for expats. It is still on my “to do” list to visit his home and find out what strain of bamboo he used.
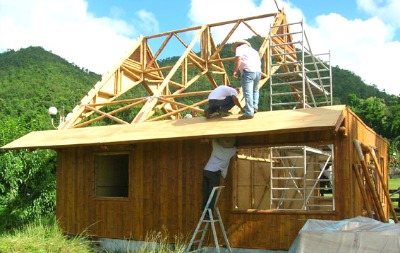
There are roughly 1500 known bamboo species on the planet. However, only a hand-full of them can be used for construction.
In Latin America, including Panama, the yellow striped bamboo, Bambusa vulgaris 'Vittata', is everywhere. Sadly, due to its hollow core, it cannot be used for construction.
The best construction-worthy bamboo grown in Latin America is the Guadua Angustifolia. Unfortunately, it is not a popular crop. Teak is much more popular.
People have been growing teak as an income-crop for many years. Until that changes, there likely won't be a much high-quality Guadua Bamboo available in Panama. Because there isn't much of this bamboo for sale, it will cost you more than you probably want to pay.
However, there seems to be sufficient Guadua Bamboo available in nearby Costa Rica (see Rudy's comment in the comment section).
Until it is more widely available in Panama, that may be a good option. You would have to investigate any import taxes you might have to pay to bring the bamboo over the border into Panama.
Of course, you can import the construction grade bamboo you need from various sources.
At least one of the sources I used to write this post (see below), offers to deliver construction grade bamboo to your building site in Panama. My guess is that cost of importing bamboo, relative to other construction materials, will be expensive. But it does seem worth checking out the cost.
The good thing is if more people want to build with Bamboo, more people will produce it, hopefully in Panama. This increase in supply will decrease the cost of bamboo.
Hopefully, building high-quality bamboo construction in Panama will stop being a luxury construction method.
With a greater supply of construction grade bamboo in Panama, bamboo can become an excellent way to build an attractive and affordable eco-friendly house.
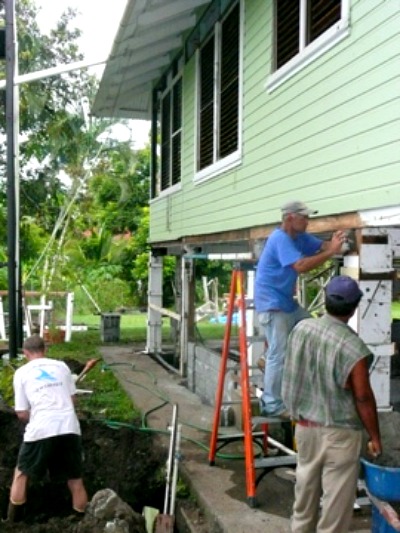
Wood is a great way to build in the highlands of Panama, such as in Boquete and Volcan. Or a place where there is a desire for an insulated wall cavity to contain fiberglass insulation. In the highlands, builders are pretty familiar with wood construction methods, so finding good carpenters is possible.
On the warmer coast of Panama, unless you are air conditioning the whole house, the insulative quality of a 2x4 cavity is not of much benefit.
Having adequate ventilation is far more critical in the warmer lowlands of Panama.
Moisture can collect in unventilated wall insulation. This leads to wood rot and provides a breeding ground for unhealthy mold spores.
As I mentioned, a key reason not to build with wood is termites. Termites are more pervasive in Panama's warmer coastal regions than in the highlands. To be fully protected from termites, any wood used in construction needs to be pressure treated with arsenic, or some equivalent insect repellant. This means that the entire wood structure of your homes would be built of a highly toxic, non-environmental safe material.
If this is not an issue for you, chemically-treated wood is available in nearby David. It is usually imported from Canada. Keep in mind, that it is expensive.
You can use locally available hard woods that are naturally more resistant to pests, but they are just resistant, not impervious. You will have to tend to your wood on regular basis by injecting poison where you see evidence of termite infestations. If you don't do that, your house will slowly be eaten from the inside out.
Wood is definitely not a low-maintenance or low-cost building material choice in Panama. For all these reasons above, we are not using wood as our primary construction material in our Living In Panama House.
Keep in mind, whether you build with wood or not, roof insulation as protection against thermal gain from the sun is needed in both the highland and lowlands of Panama. Solar gain is the main source of the excessive heat in the tropics.
Having said all this, if I were to build a two story structure, I would use both concrete and wood. Concrete for the 1st floor and pressure treated 2x’s for the 2nd floor. The upper floor would be mostly open air with very little wall.
Costs More to Build & Maintain
A house built with both materials is more costly.
Also, finding skilled carpenters in Panama is more of a challenge than finding skilled masons.
Our family likes the ideas of a multiple story house made of wood and concrete. We are toying with building ourselves a 3 story “tree house” on one of our lots by the beach. Of course, we have to assess how much effort we are willing to put into the endeavor.
We are not the only expats who have chosen to remodel a wood house in Panama. There are a few other expats in Puerto Armuelles who have remodeled one of the 2x4 framed Chiquita Banana houses. I believe each of these owners had a lot of construction experience in the US, prior to moving to Panama. So the wooden houses appeared to be familiar terrain to them.
In each case, the owner-builder ended up either doing much of the carpentry himself or had to train his crew from scratch. This is because the labor pool knew nothing about high quality wood construction. Alternatively, they had to accept a grossly inferior product from an incompetent local carpenter. Most of these projects resulted in a combination of the 3 methods above.
One fellow, who is doing a beautiful job remodeling a house in our neighborhood, has been working on his house for over 3 years, and it is still not finished. This fellow is a superb craftsman and the house project is beautiful. However, from my point of view, it is too much money and too much effort. I have spoken with this guy many times over the course of the project. He has said that he would not attempt the project, if he had it to do over.
Our own situation is not dissimilar, although we did not forge ahead quite so doggedly. Our own wooden Chiquita house remodel is only half finished. After six months or so, I finally just fired the crew.
Today, I don’t think too much about my half finished Chiquita Banana House. If I do think about it, I see 2 possibilities for our home. 1) I will complete the project myself, over time, rather than employ locals to do the finicky carpentry. 2), more likely, we will continue to live in the half-remodeled structure.
Our house works fine as it is. In fact, we love to live in it. It feels sort of like living in a huge, well-ventilated artists loft apartment. We have loads of space (about 3500 square feet on two floors).
Not finishing my wood house remodel allows me the time to focus our construction efforts on our beach properties. As a rough comparison, I estimate that I can build 5 or 6 open air, concrete beach houses in the time that it would take to complete the remodel of our wooden Chiquita Banana House. Plus, I think concrete construction is a lot more fun and a more productive use of my time, money, and creative energy.
If you do decide to use wood to build your house, you may want to go the wood and concrete route. Except for the posts, and ceiling structure, the whole bottom floor of our Chiquita Banana house is made of concrete.