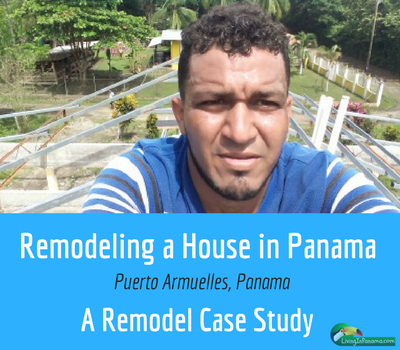
The house is nick-named “Casa Sombrero” because of its big sheltering roof.
It is on a corner lot in the Corazon de Jesus neighborhood, just north of downtown Puerto Armuelles. The house sits about 100 meters from the beach. While not as windy as a beachfront lot, there is still a good breeze when the onshore winds blow on warm afternoons.
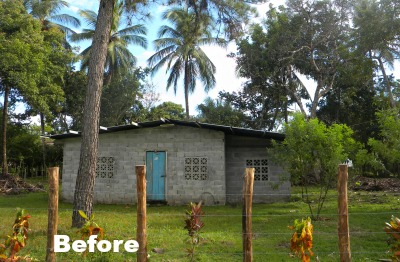
The original footprint of this humble concrete block house was 30'x 22' with two notches removed. Total floor area was about 600 square feet. It had 2 bedrooms, 1 bath, kitchen, and dining/living area.
As you can see by the photos of the original house, it was very basic house indeed. Just a concrete block cottage, with a tin roof, and very few, small window openings that were filled with ventilated cement blocks. Not surprisingly, the original house was hot and stuffy.
Our redesign, in collaboration with a local Panamanian architect, maintains the 2 bedroom, 1 bath of the original small house, but adds an additional 1500 square feet of breezy covered porch space, enclosed by ornamental ironwork.
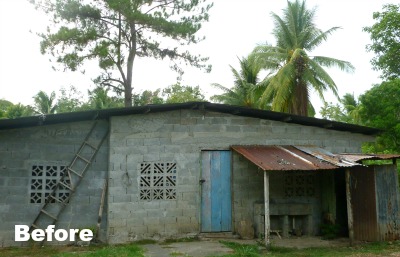
The open plan is intended to permit the ample porch areas of the house to serve as the primary day use areas. So that most of the events of daytime domestic life can take place within earshot of the sounds of ocean waves and the songbirds of Panama.
The original spaces have solid concrete block walls and large window openings.
This entire original area could be used as an “air conditioned zone.” Or, a smaller area, say just the bedrooms or bedroom, office and bathroom could be air conditioned by a single air conditioner.
The large outdoor porch/living area makes the house much more integrated into the outdoor environment. It is quite comfortable and dramatically reduces the energy requirement of running lots of air conditioning units. If the house had been redesigned as a typical northern home, extensive air conditionally would be required for most expats.
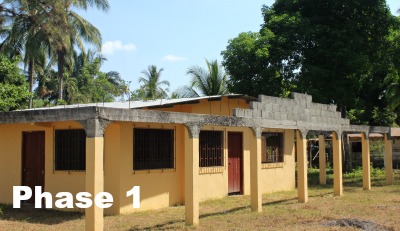
In the first phase of remodeling, we cut numerous new window openings, and enlarged the existing openings.
We also demolished a wall that had divided the kitchen and the dining area into 2 separate spaces.
Since the spaces were so tight, we thought that one big open plan for kitchen/dining /living was better than several smaller spaces. We added ironwork to the window openings, both for security and to give a sense of “completion” and enclosure.
Next, we asked our contractor to build a colonnade around the perimeter of the existing structure. This created wide porches on all sides of the house.
At its widest the porch is nearly 13 feet, and its narrowest about 7 feet. On top of these columns, spaced 9 feet apart, the contractor poured a concrete beam with gently radiused connections at the tops of the columns.
This is a look that we find quite pleasant, and which is quite common in Puerto Armuelles. Bluntly put, it is sort of a “poor man’s Spanish colonial”. It has the old world arches, but lacks the two-foot thick stone walls of Old Spain.
The house was rented to a Panamanian man in this Phase 1 condition for a couple of years. The man lived in the house, rent free, in exchange for maintaining the garden.
The truth is that up until a couple of years ago the real estate market in Puerto Armuelles was not as fast as the rest of Panama. Now our market has definitely begun to pick up. In fact, there were 2 families who were interested in buying Casa Sombrero at the same moment. We ended up selling it to a couple from British Columbia and their four young children.
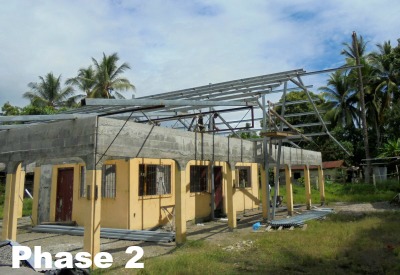
The new owners appear to be very comfortable building their own homes, which they have done before in British Columbia, including a home on the Queen Charlotte islands.
They hired our general contractor to raise the walls of the existing structure, pour a floor, and to install a new roof. From here, the client is going to take over as his own contractor, and supervise all of the ongoing finishes.
While this Canadian family works on their new home, they are staying in our house in Las Palmas. Since they have young
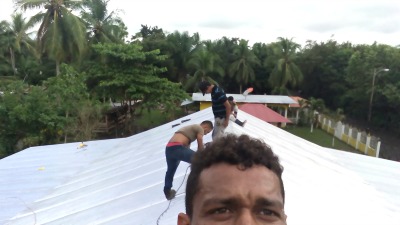
children, we offered them our house, so that they would have a “gentle landing” into their new life in the tropics. They are apparently quite capable, bilingual, and it appears that they are enjoying a successful remodel.
As you can see from the photos, the roof is on. The owner is working on site every day alongside the Panamanian contractor, and the project is advancing well. The new owner says that he hopes his family can move into their new home by Christmas.
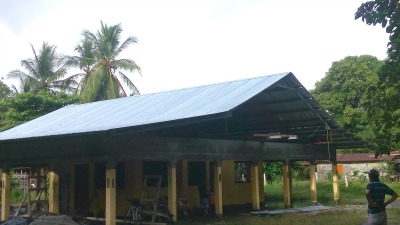
Of course, not all of our clients are interested in, or capable of, being their own building contractor.
For this reason, we offer the option of having one of our Living In Panama House built for them, using the services of one of our licensed Panamanian contractors. We always oversee all our remodeling or Living In Panama House projects.
If have built or remodeled a home in Panama, please share your experiences in the comments below.
Recently, we have talked with a number of people who are interested in building tiny homes in Panama. If you have experience with tiny homes or if you would like to share any techniques for building in the tropics, please add them in comments.
Thank you.